

Make the Move That Matters!
A milestone moment is here, with new opportunities to make the move you’ve been thinking about. As Brookfield Residential celebrates 70 years of building homes and communities, we're offering rates as low as 2.99%, making it easier for you to move forward with confidence.
Choose from three home types.
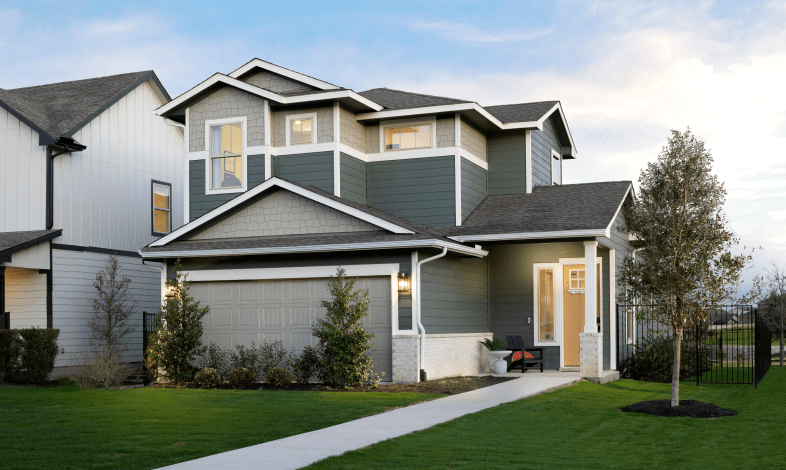
Traditional Homes
Starting Price: $375,000
Sq. Footage: 1,410 – 2,997
Bedrooms: 3 – 4
Bathrooms: 2 – 4
You will find Brookfield Residential's traditional single-family homes on 40 and 50-ft lots throughout Easton Park. Discover these charming homes in modern farmhouse, mid-century, and prairie styles.
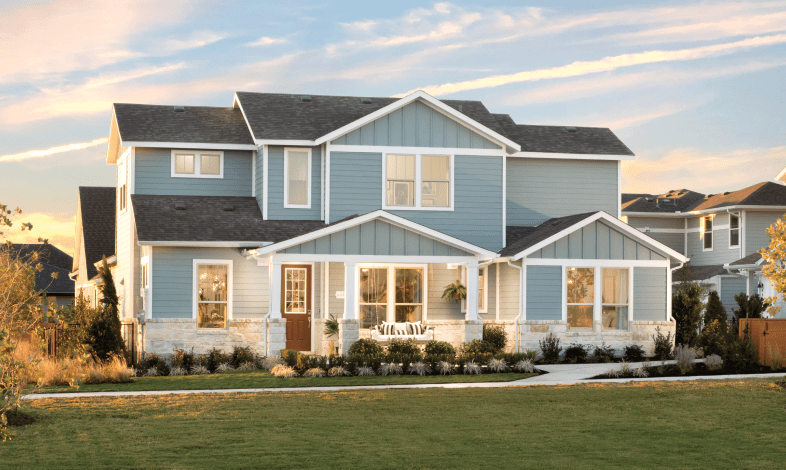
Urban Courtyard Homes
Starting Price: $364,016
Sq. Footage: 1,467 – 2,101
Bedrooms: 2 – 4
Bathrooms: 2 – 3
Our Urban Courtyard Homes are designed for community-centered living, with a shared drive and courtyard area. They offer an ideal mix of efficiency, style, and the perfect front porches for friends.
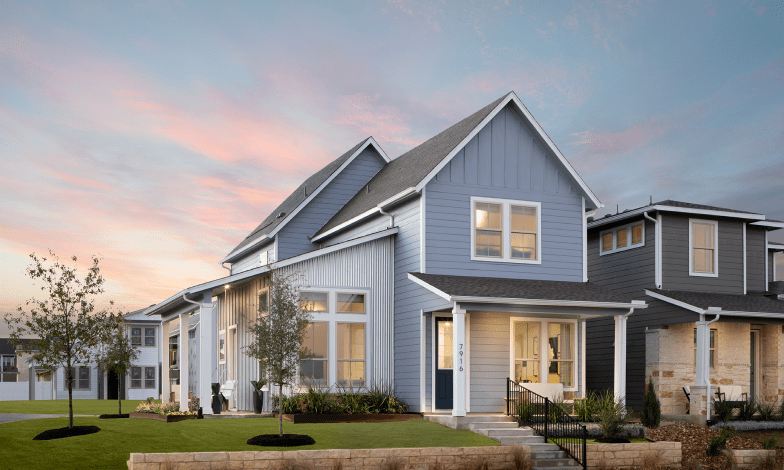
Urban Homes
Starting Price: $292,807
Sq. Footage: 1,086 – 1,748
Bedrooms: 2 – 3
Bathrooms: 2 – 3
Our Urban Homes sit in the heart of Easton Park. These homes are one-of-a-kind, low-maintenance, colorful, and downright cool. You've got to see them for yourself!
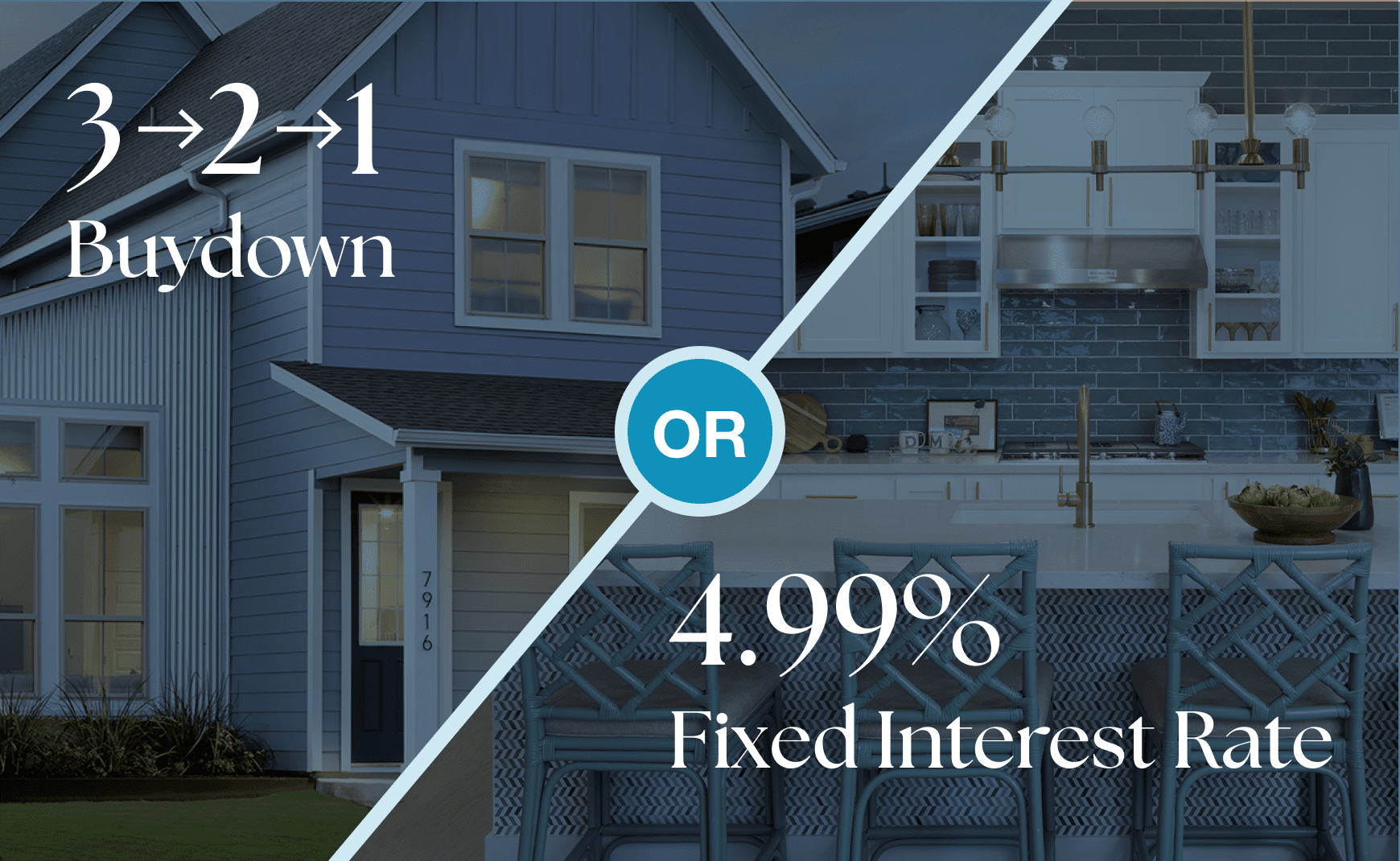
High temps mean low rates!
For a limited time, get interest rates as low as 1.99%** for the first year with our 3-2-1 Buydown on select Urban and Courtyard homes. Or, get a 4.99%** fixed rate with an FHA/VA loan on homes that can close by November 12th, 2025, or 5.125%** conventional rate on homes that can close by September 11, 2025.
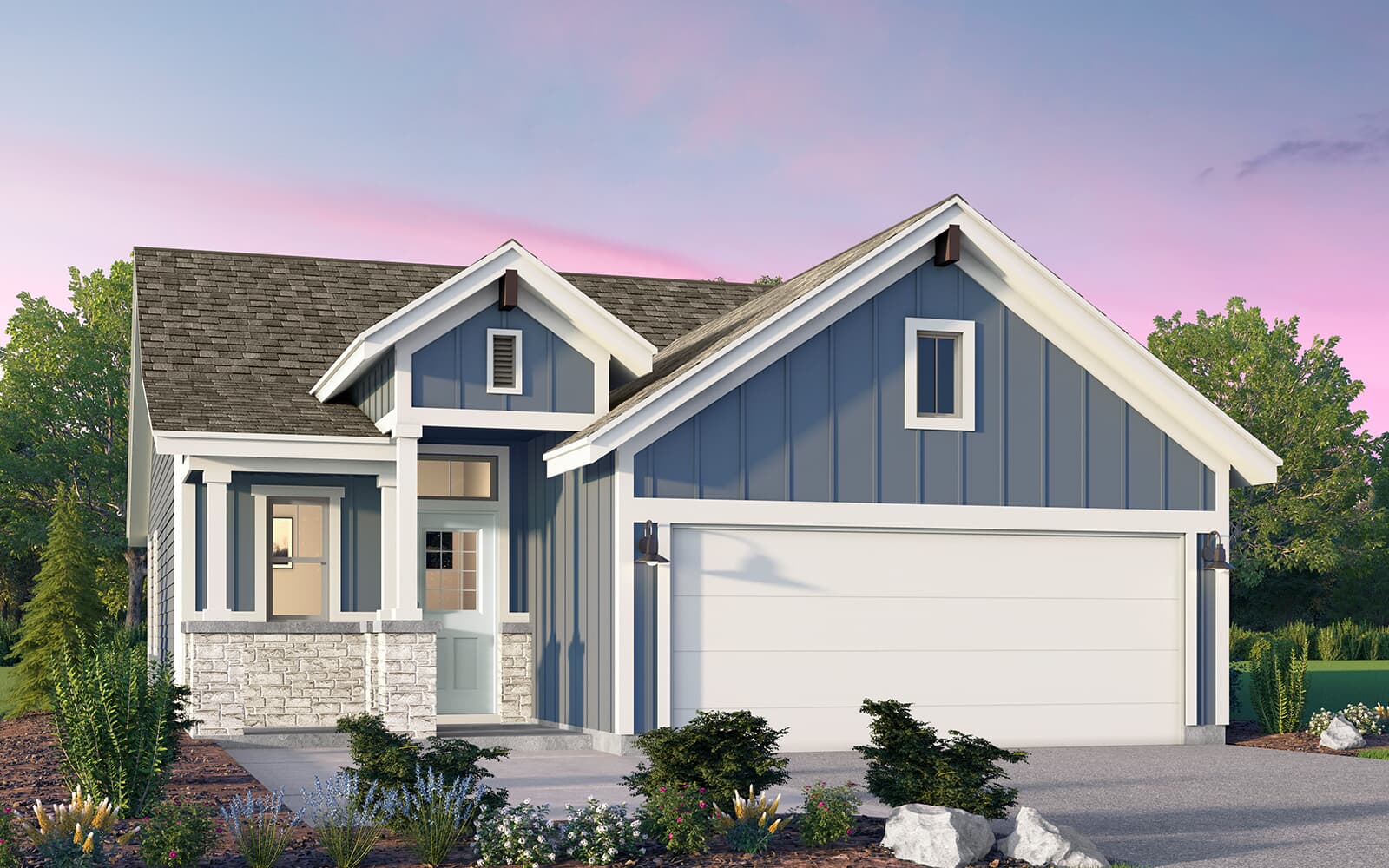
TRADITIONAL HOME – 40’ LOT
7008 Woodford Way
1,411 ft2 | 3 | 2
Oakwood Plan | Available: June 2026
$398,479
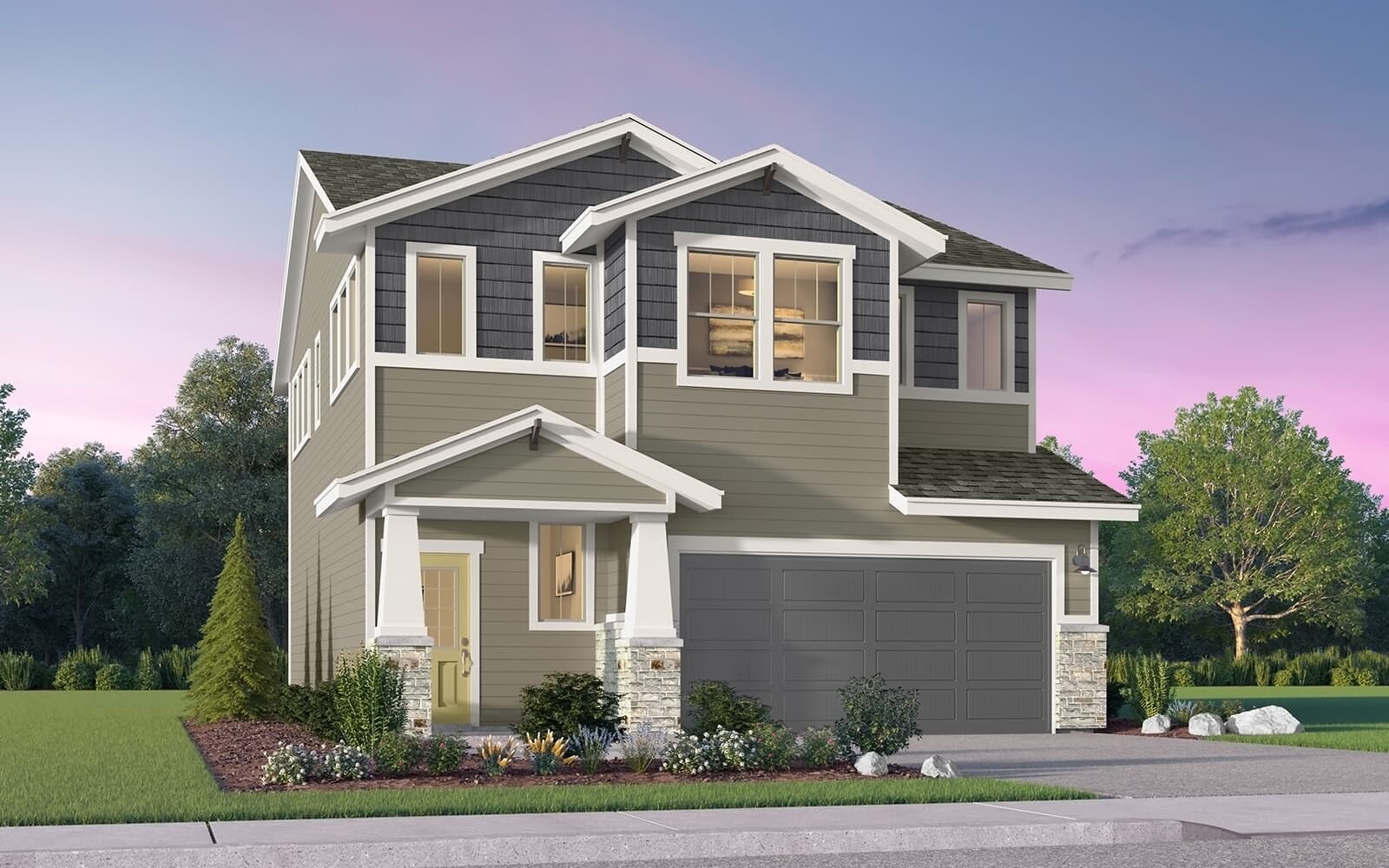
TRADITIONAL HOME – 40’ LOT
7009 Woodford Way
1,827 ft2 | 3 | 2.5
Endicott Plan | Available: April 2026
RESERVED
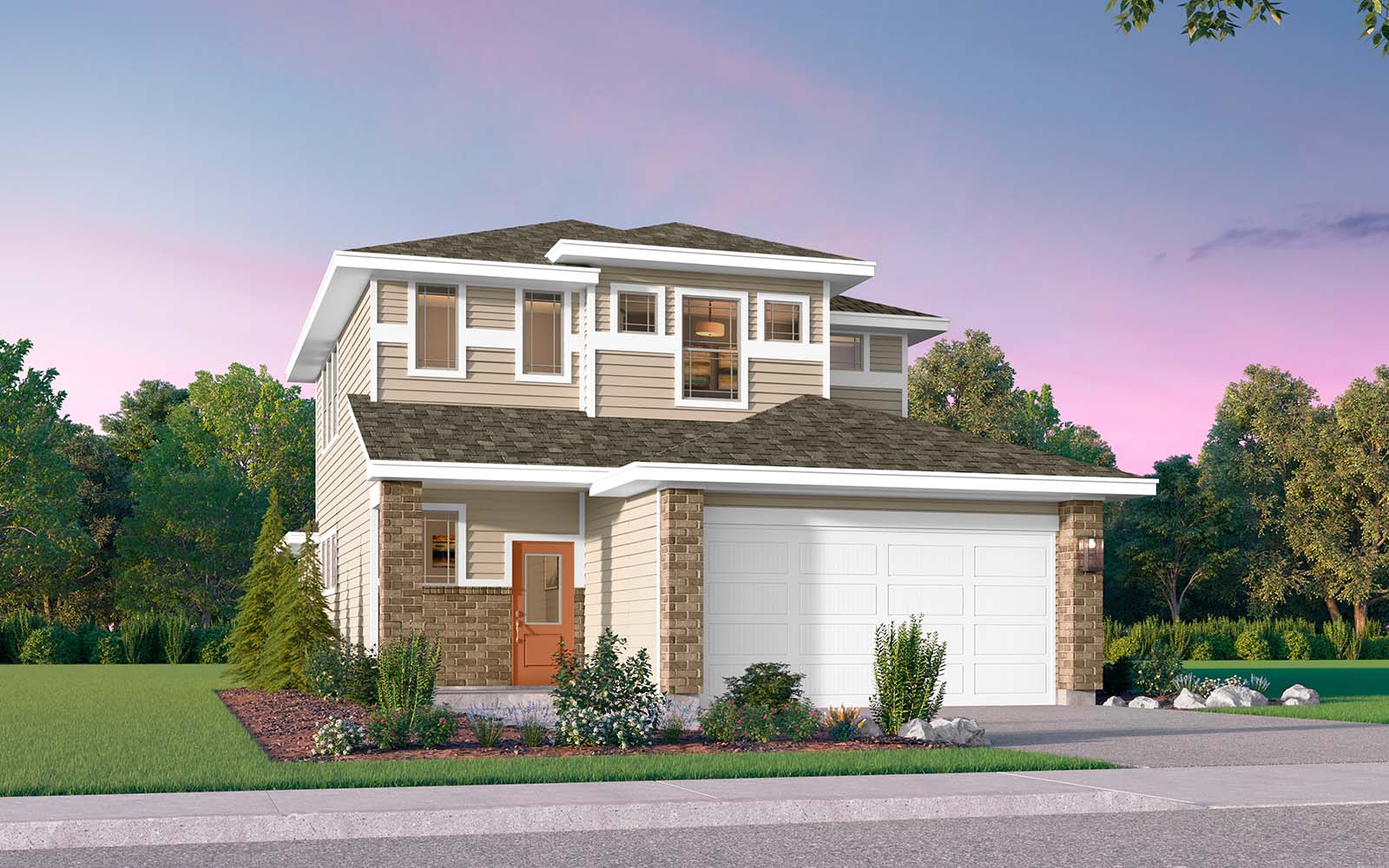
TRADITIONAL HOME – 40’ LOT
7010 Woodford Way
1,975 ft2 | 3 | 2.5
Quincy Plan | Available: June 2026
$446,839
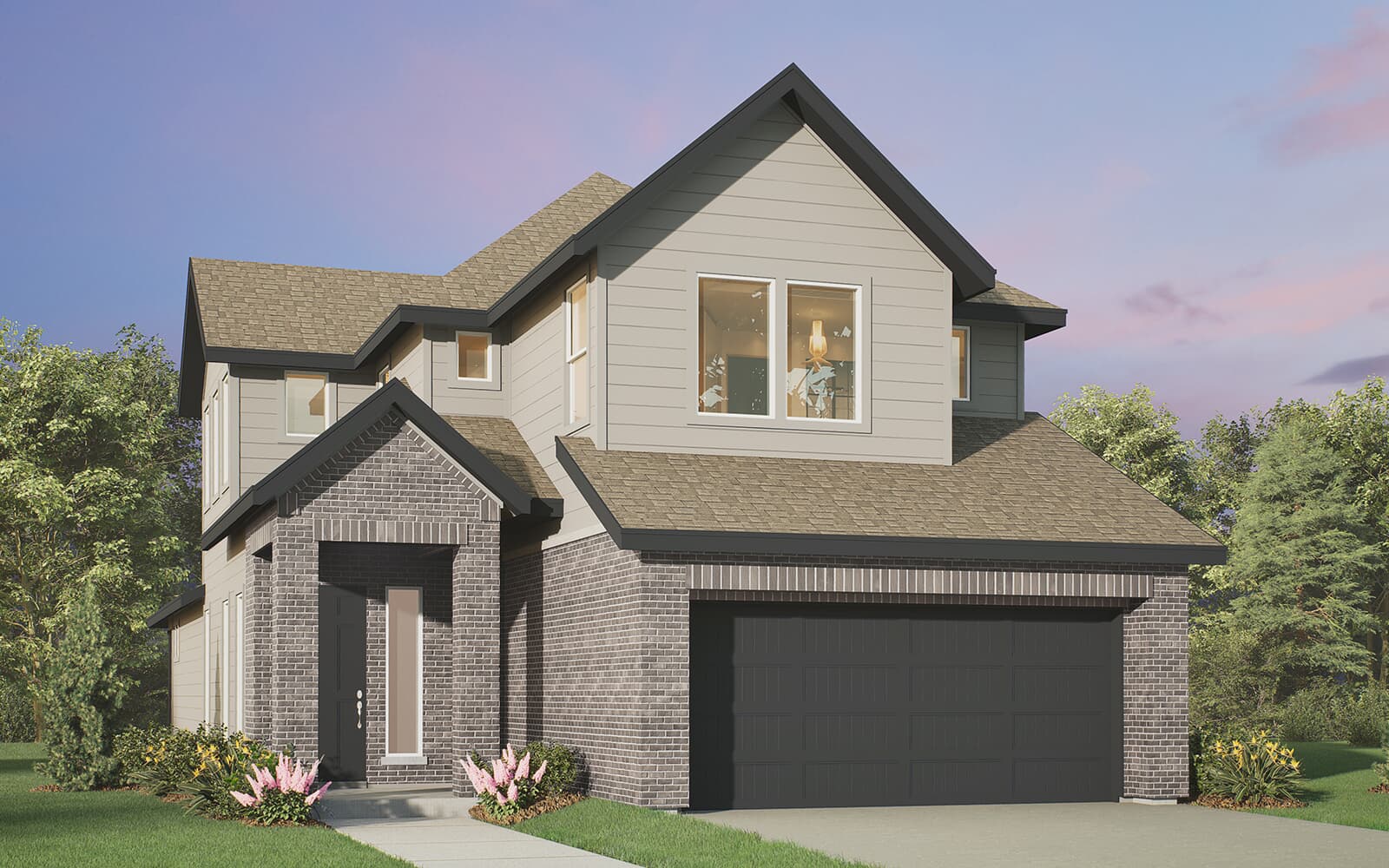
TRADITIONAL HOME – 40’ LOT
7011 Woodford Way
2,373 ft2 | 4 | 3.5
Chapman Plan | Available: June 2026
$499,595
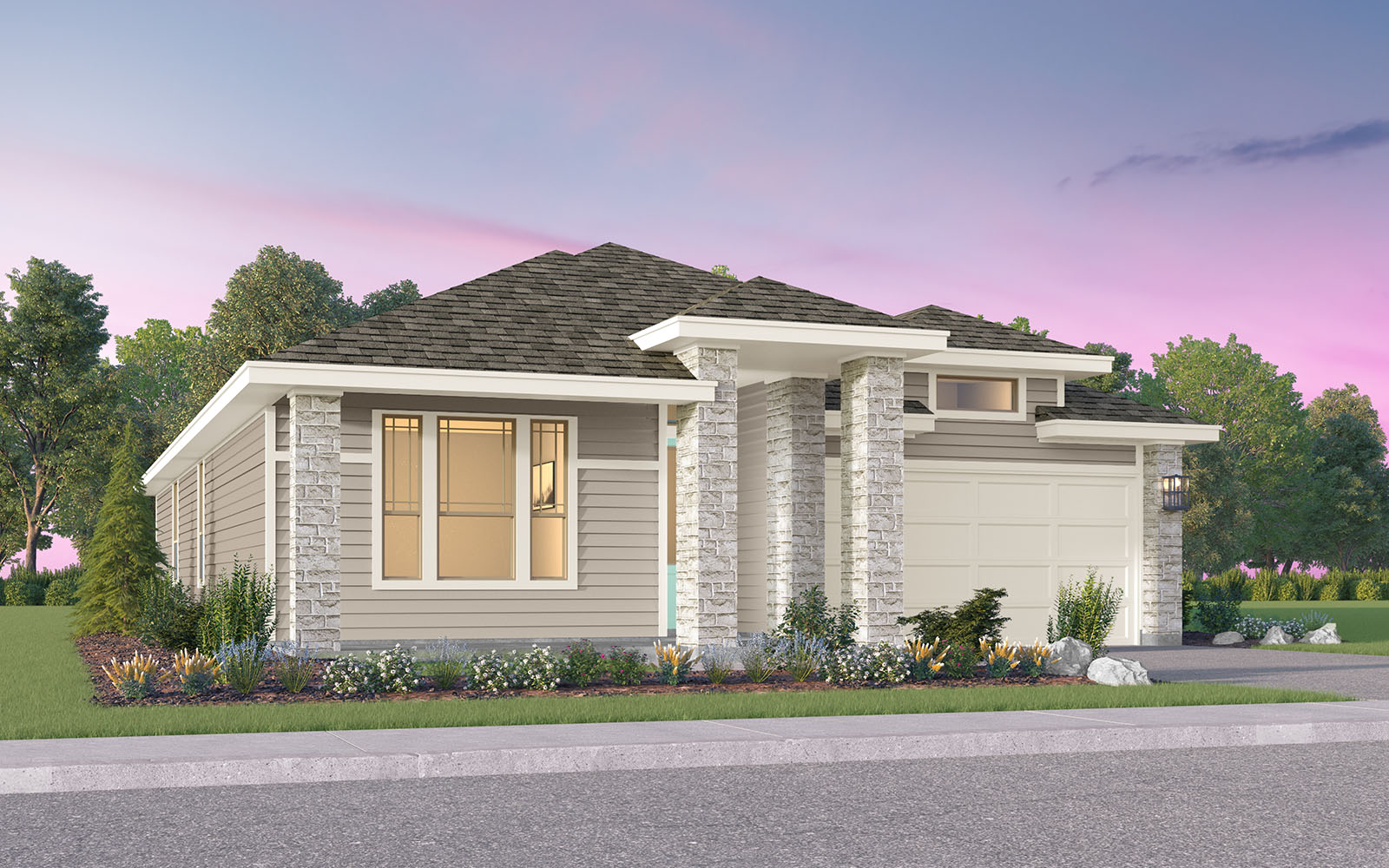
TRADITIONAL HOME – 50’ LOT
9108 Hamadryas Drive
2,127 ft2 | 4 | 2.5
Drake Plan | Available: Feb. 2026
$499,875
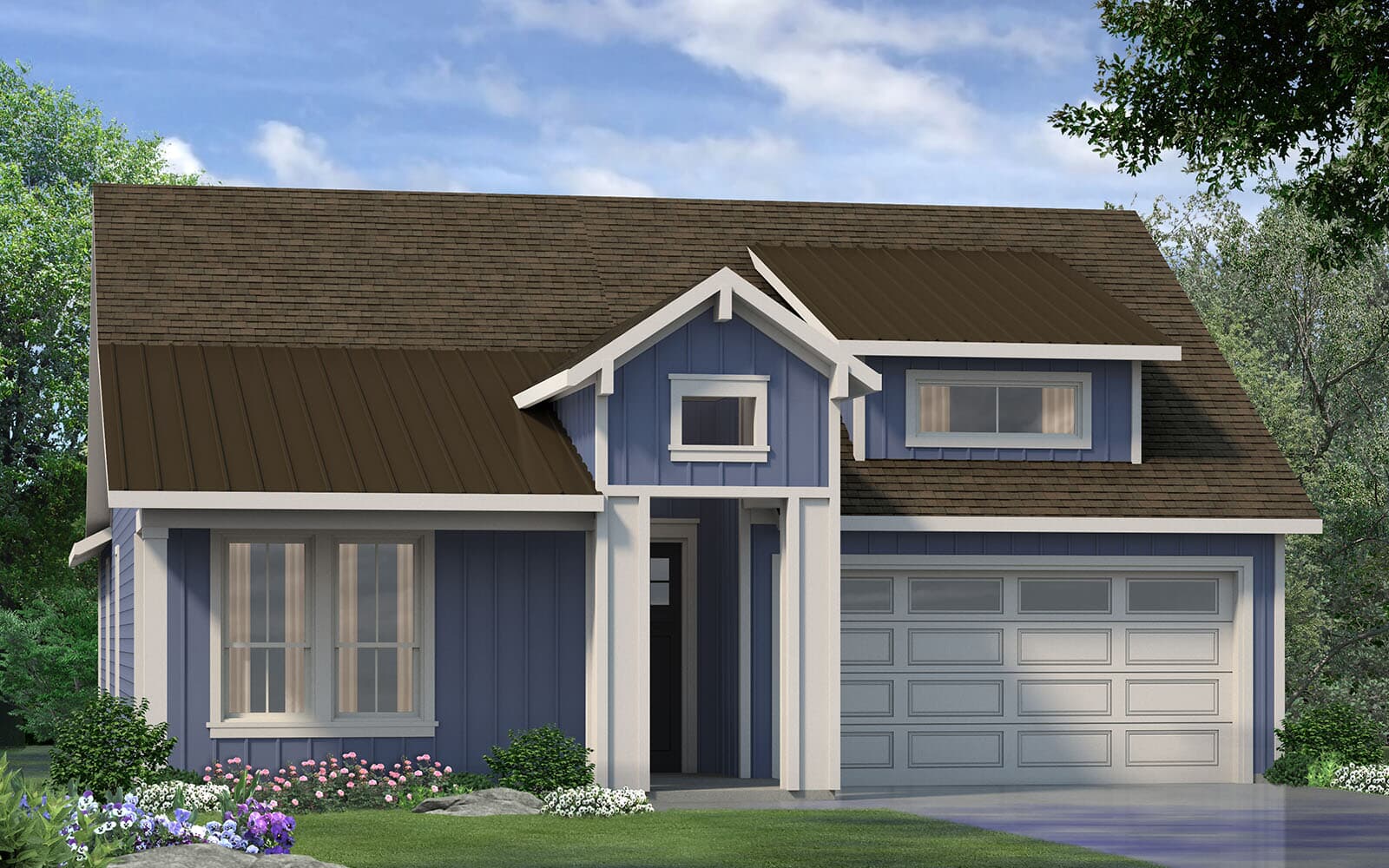
TRADITIONAL HOME – 50’ LOT
8601 Aracari Cove
2,127 ft2 | 4 | 2.5
Drake Plan | Available: July. 2026
$514,878

TRADITIONAL HOME – 50’ LOT
9000 The Ravine
2,127 ft2 | 3 | 2.5
Drake Plan | Available: Aug 2026
$520,966
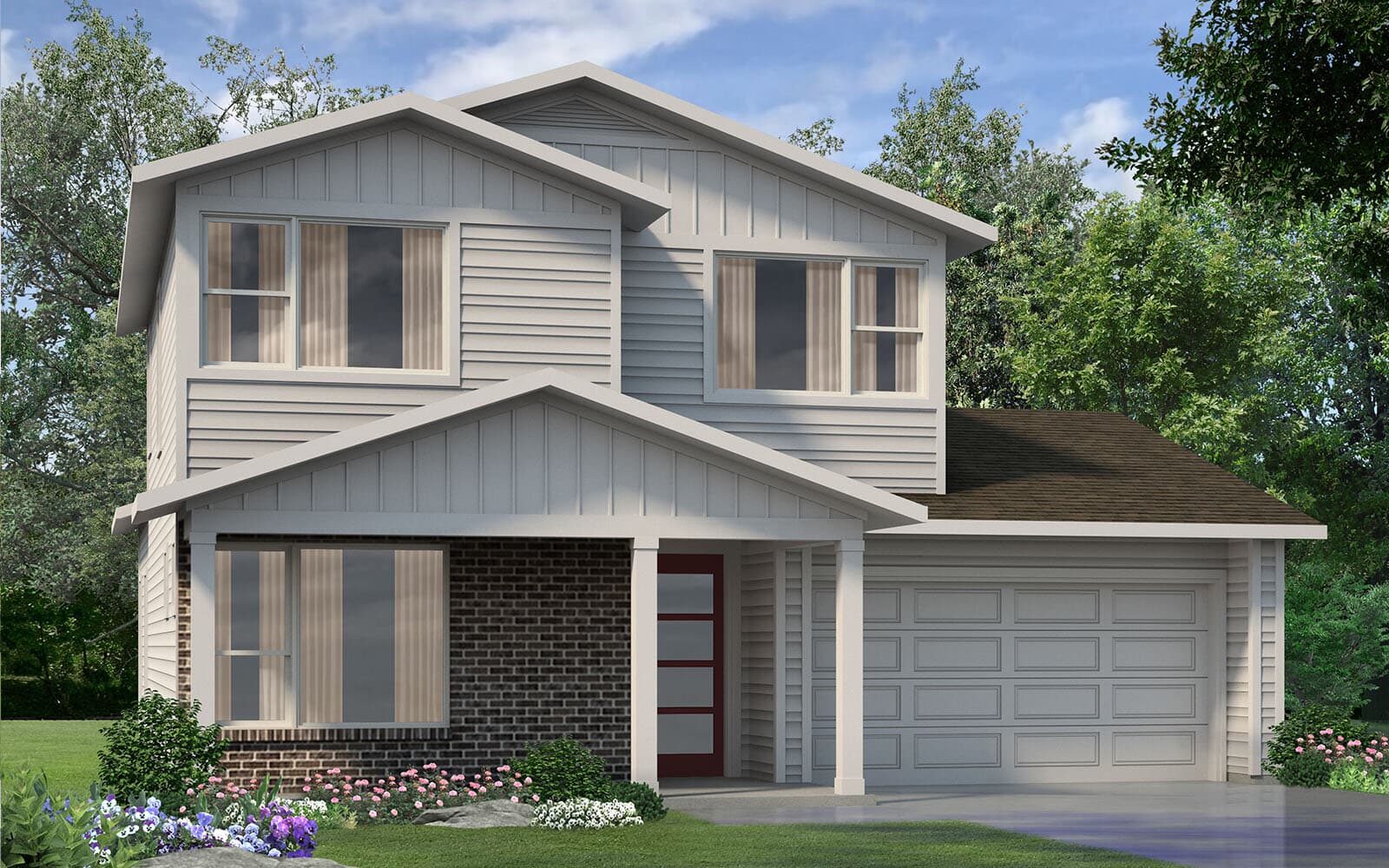
TRADITIONAL HOME – 50’ LOT
8705 Peafowl Street
2,443 ft2 | 5 | 3
Eckerd Plan | Available: Aug 2026
$535,476
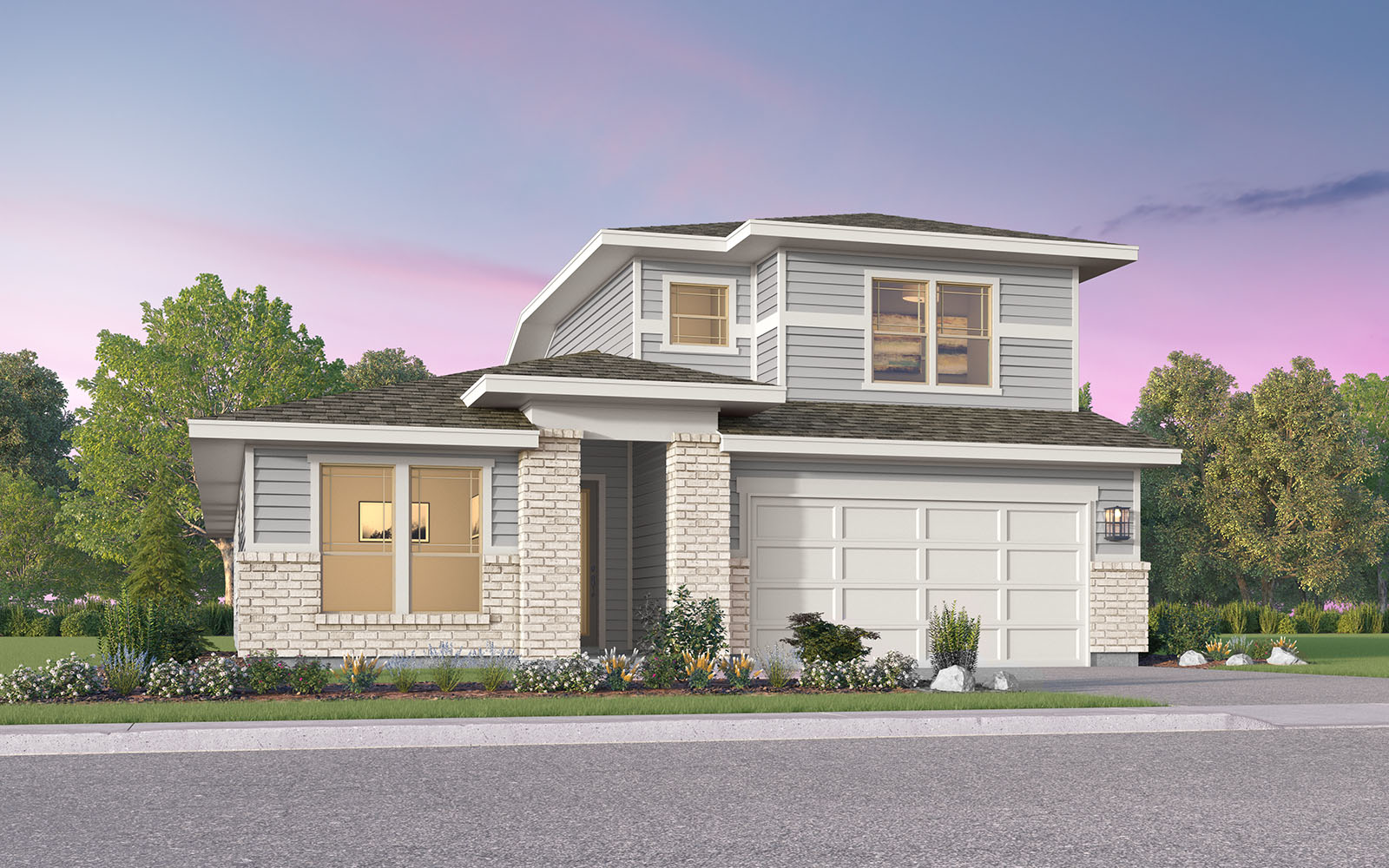
TRADITIONAL HOME – 50’ LOT
9200 Hamadryas Drive
2,712 ft2 | 3 | 3
Occidental Plan | Available: July 2026
$568,474
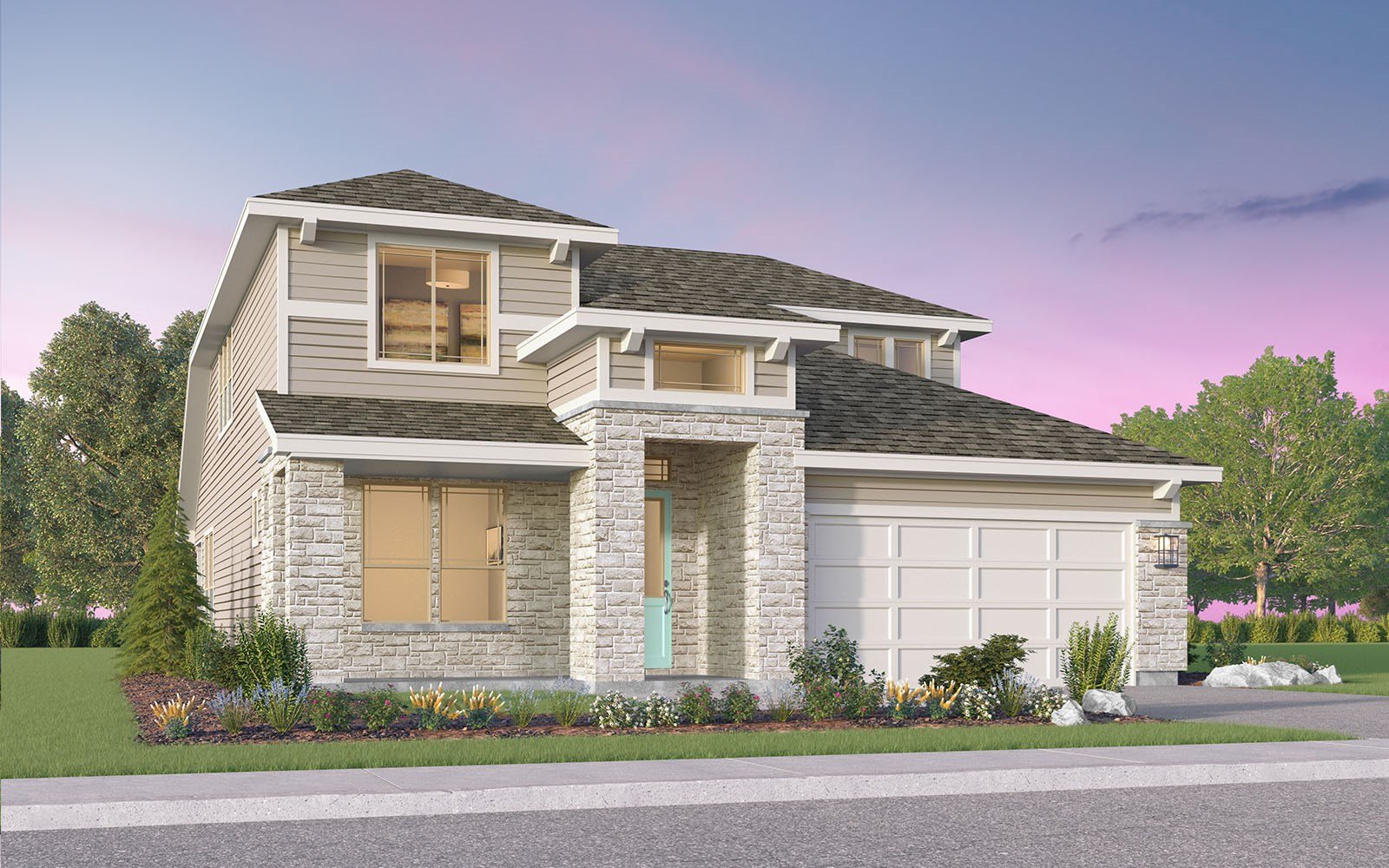
TRADITIONAL HOME – 50’ LOT
8500 Endale Arch Drive
2,991 ft2 | 4 | 3
Siena Plan | Available: Jul 2026
$595,235
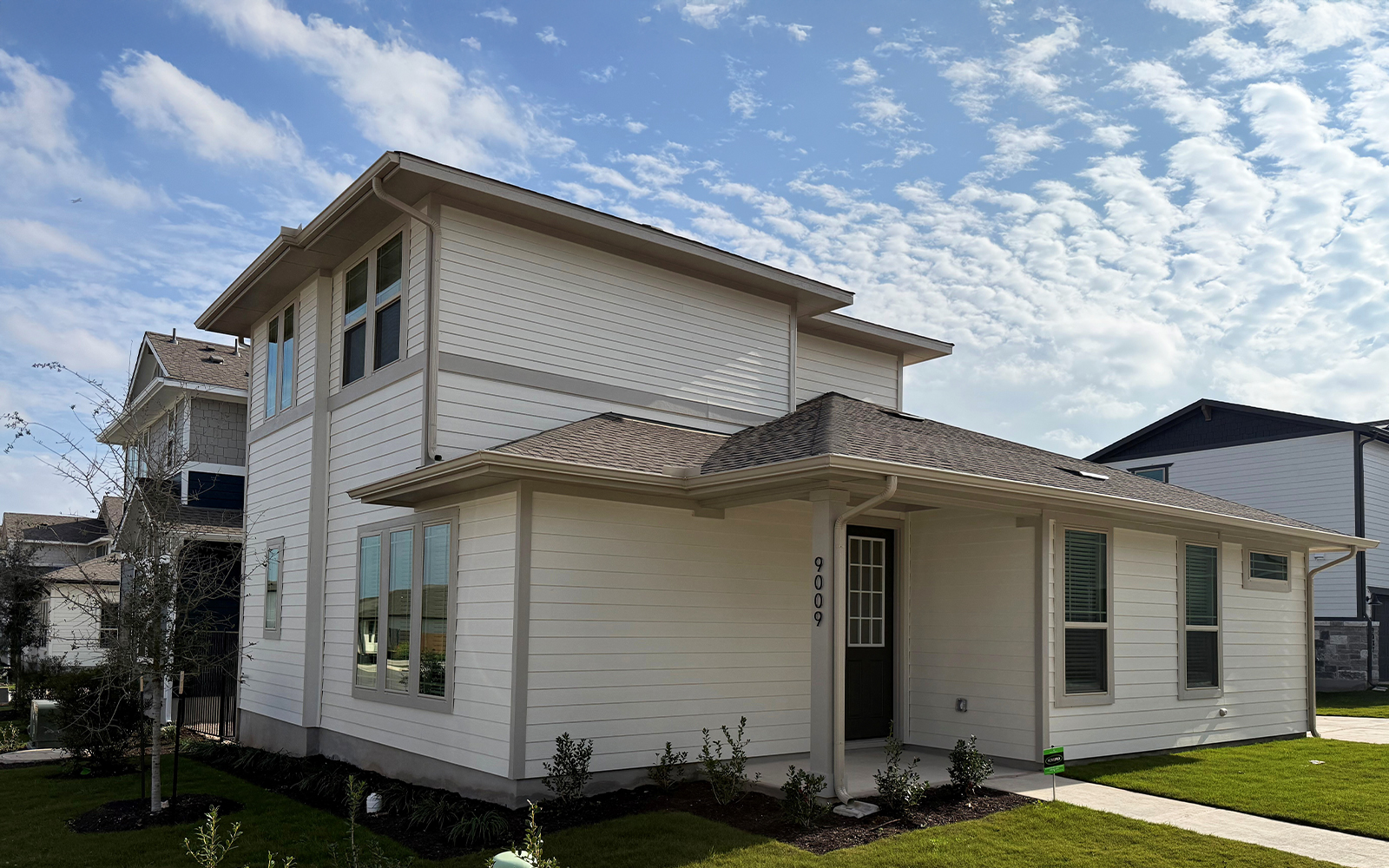
COURTYARD HOME
9009 Hamadryas Drive
1,580 ft2 | 3 | 2.5
Lander Plan | Available: NOW
$398,656 $384,871
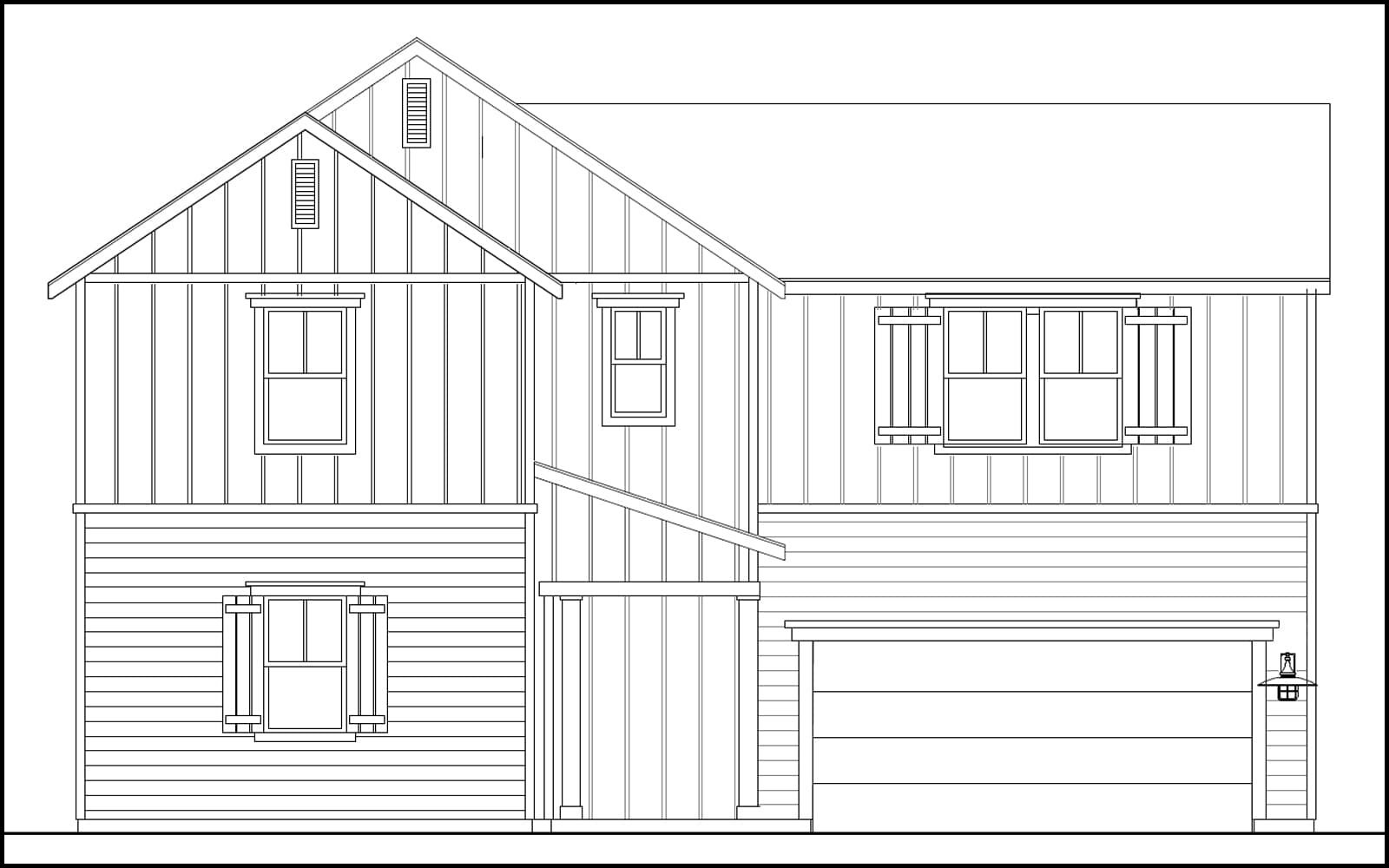
COURTYARD HOME
9015 Hamadryas Drive
2,054 ft2 | 4 | 3
Hendrix Plan | Available: NOW
$429,543 $403,066
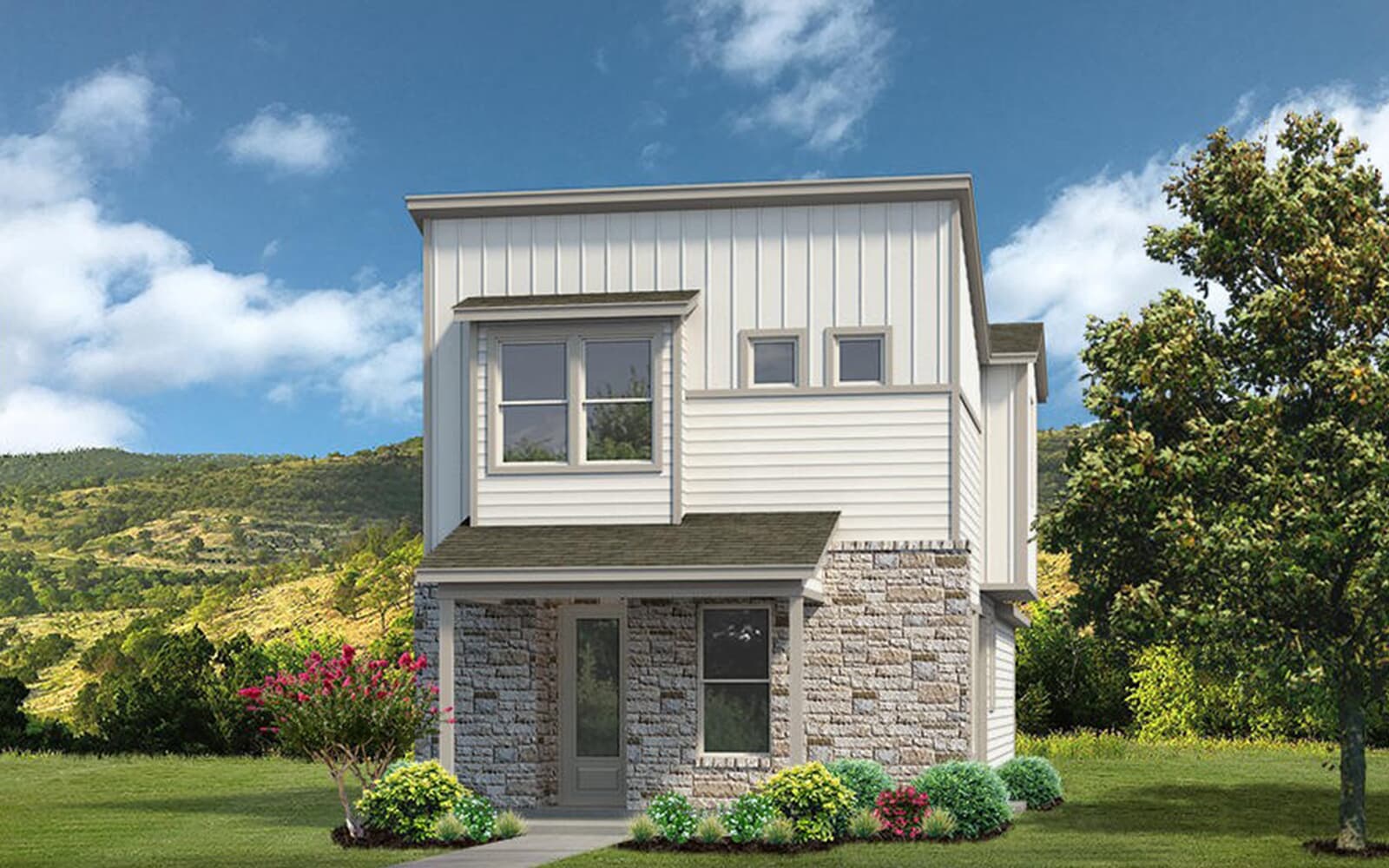
URBAN HOME
8200 Springsteen Drive
1,098 ft2 | 2 | 2.5
Lexington Plan | Available: Nov. 2025
$319,000 $274,990
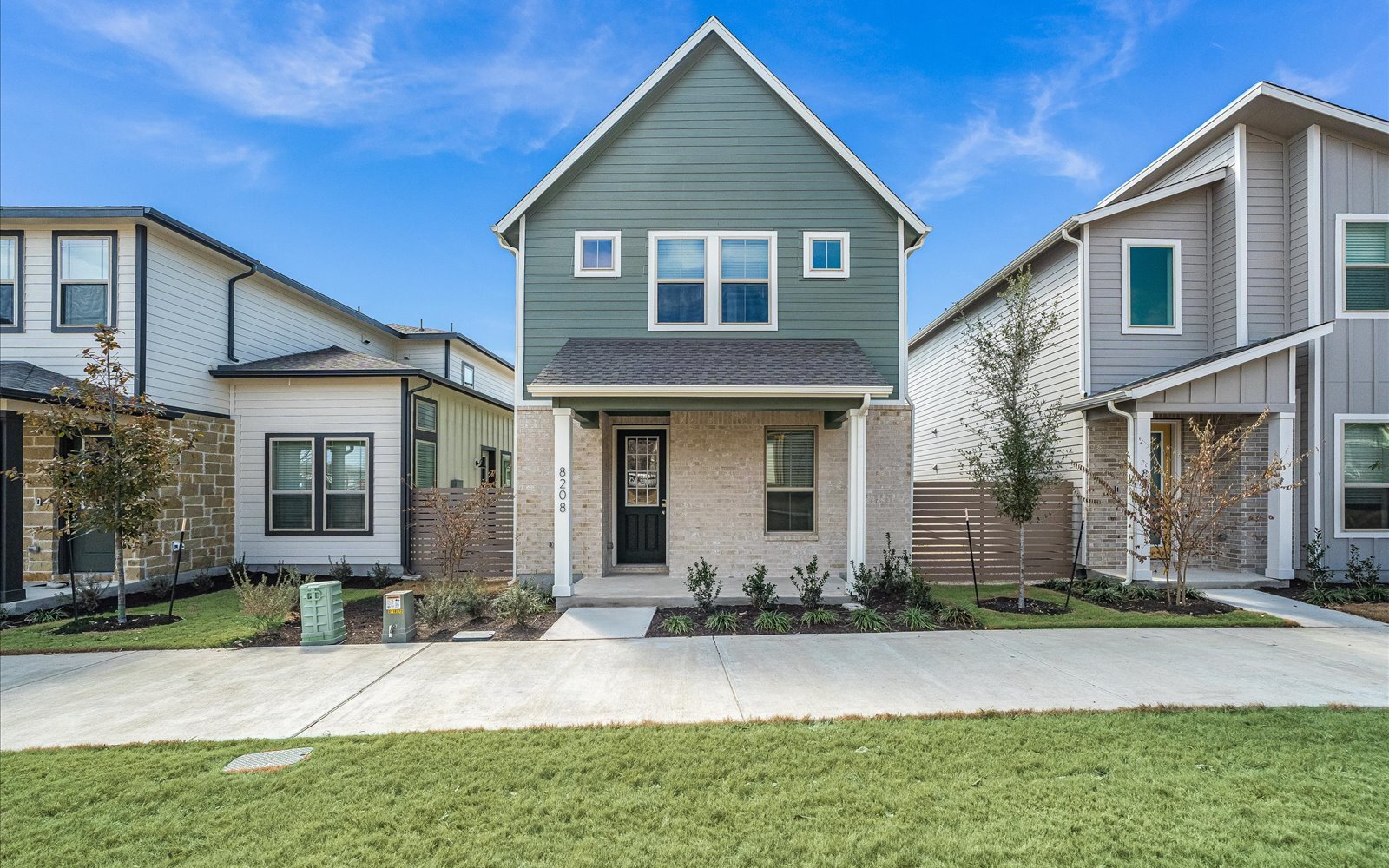
URBAN HOME
8208 Springsteen Drive
1,098 ft2 | 2 | 2.5
Lexington Plan | Available: Nov. 2025
$319,728 $274,990

URBAN HOME
8110 Springsteen Drive
1,098 ft2 | 2 | 2.5
Lexington Plan | Available: Dec. 2025
$321,485 $289,990
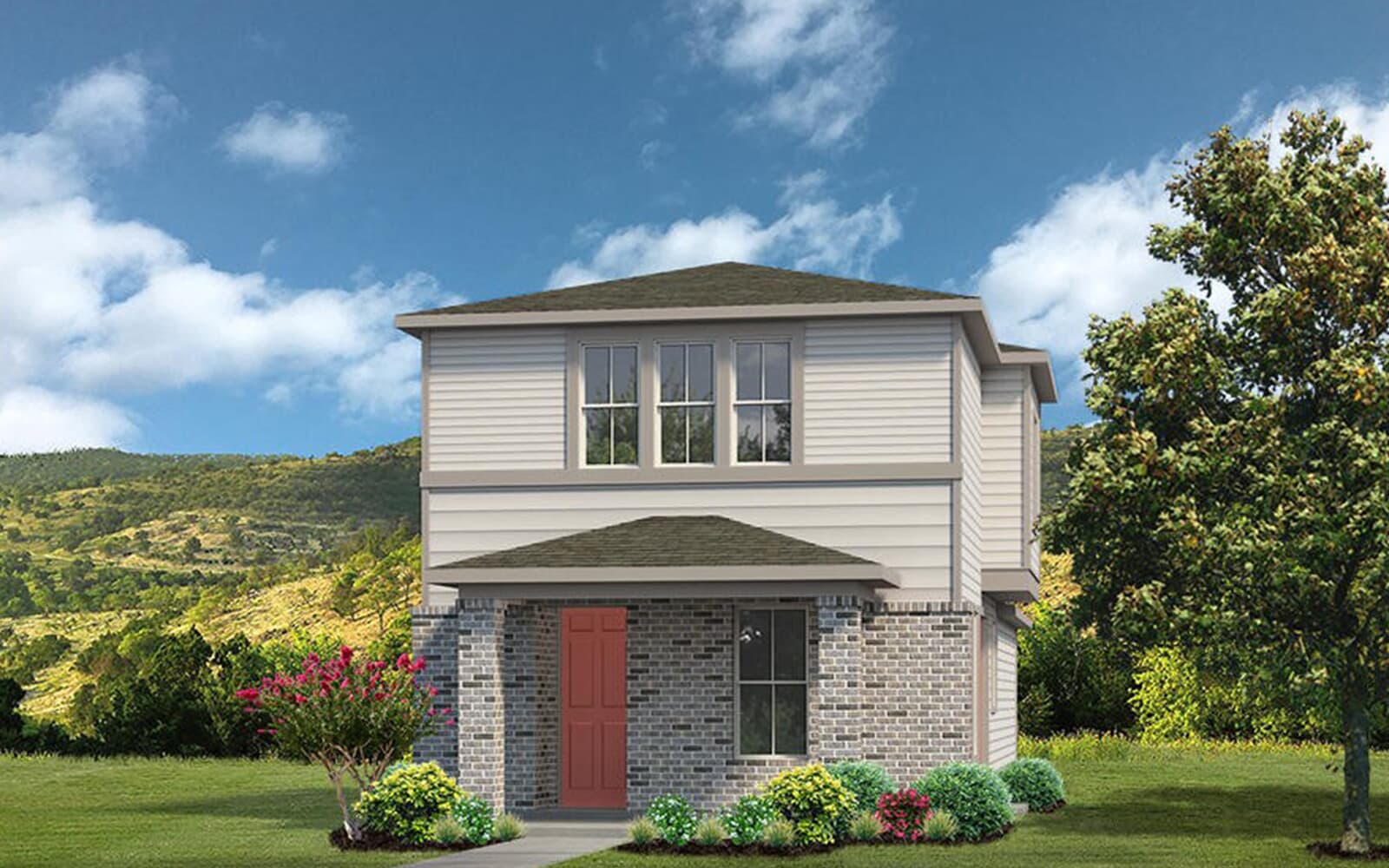
URBAN HOME
8105 Springsteen Drive
1,108 ft2 | 2 | 2.5
Lexington Plan | Available: Jan. 2026
$322,325 $294,990
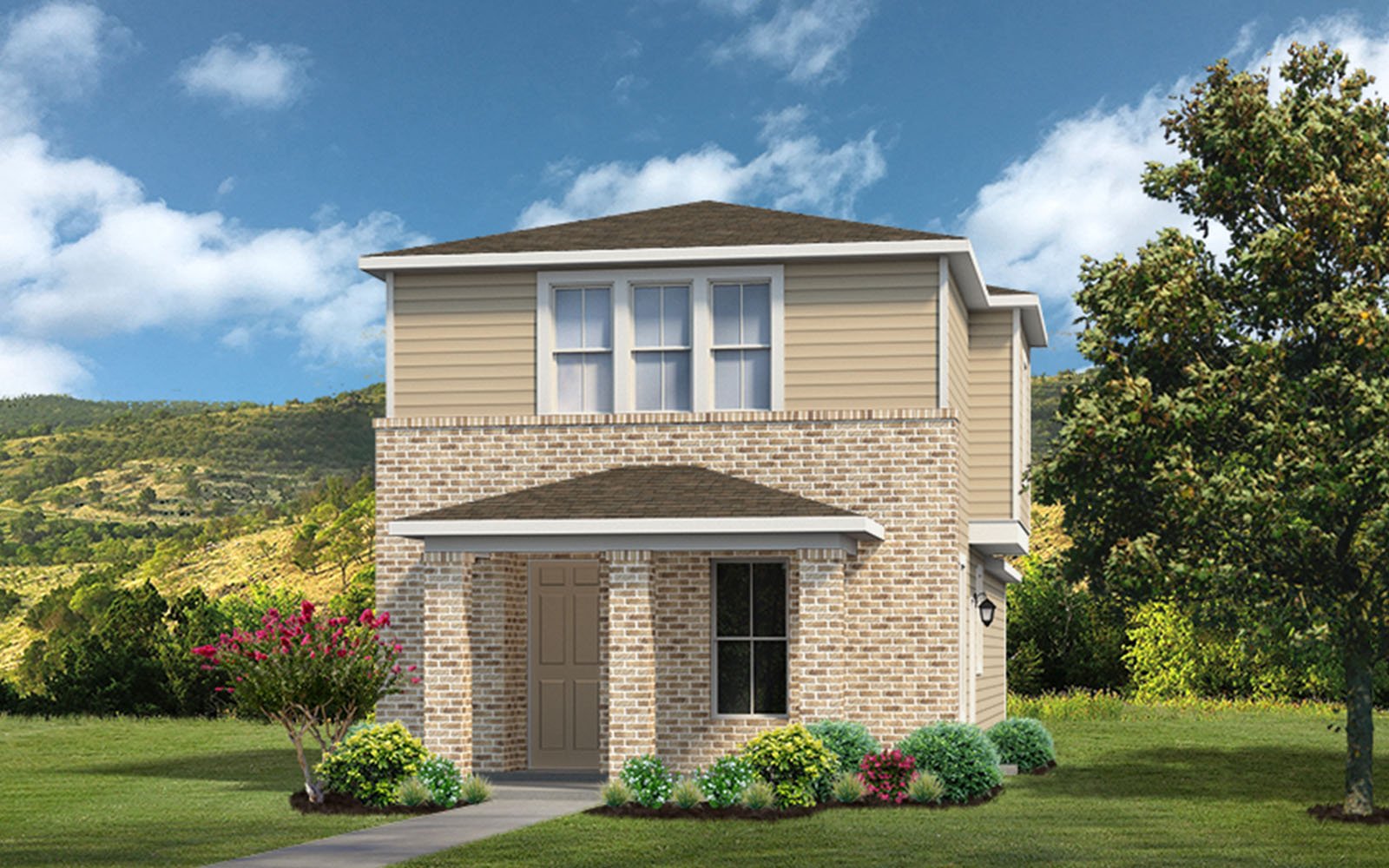
URBAN HOME
8211 Springsteen Drive
1,108 ft2 | 2 | 2.5
Lexington Plan | Available: Feb 2026
$299,990
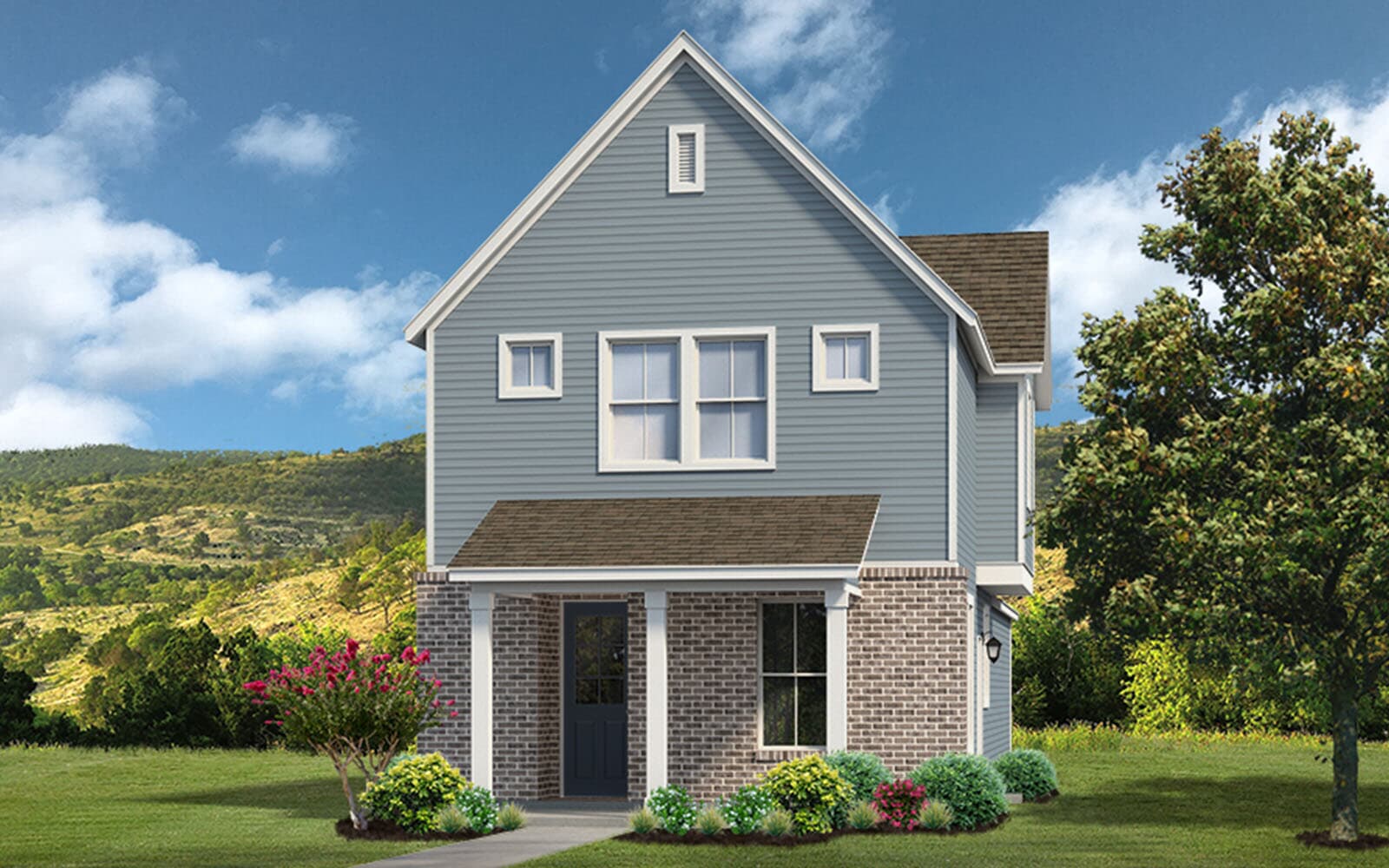
URBAN HOME
8113 Springsteen Drive
1,098 ft2 | 2 | 2.5
Lexington Plan | Available: Feb 2026
$299,990
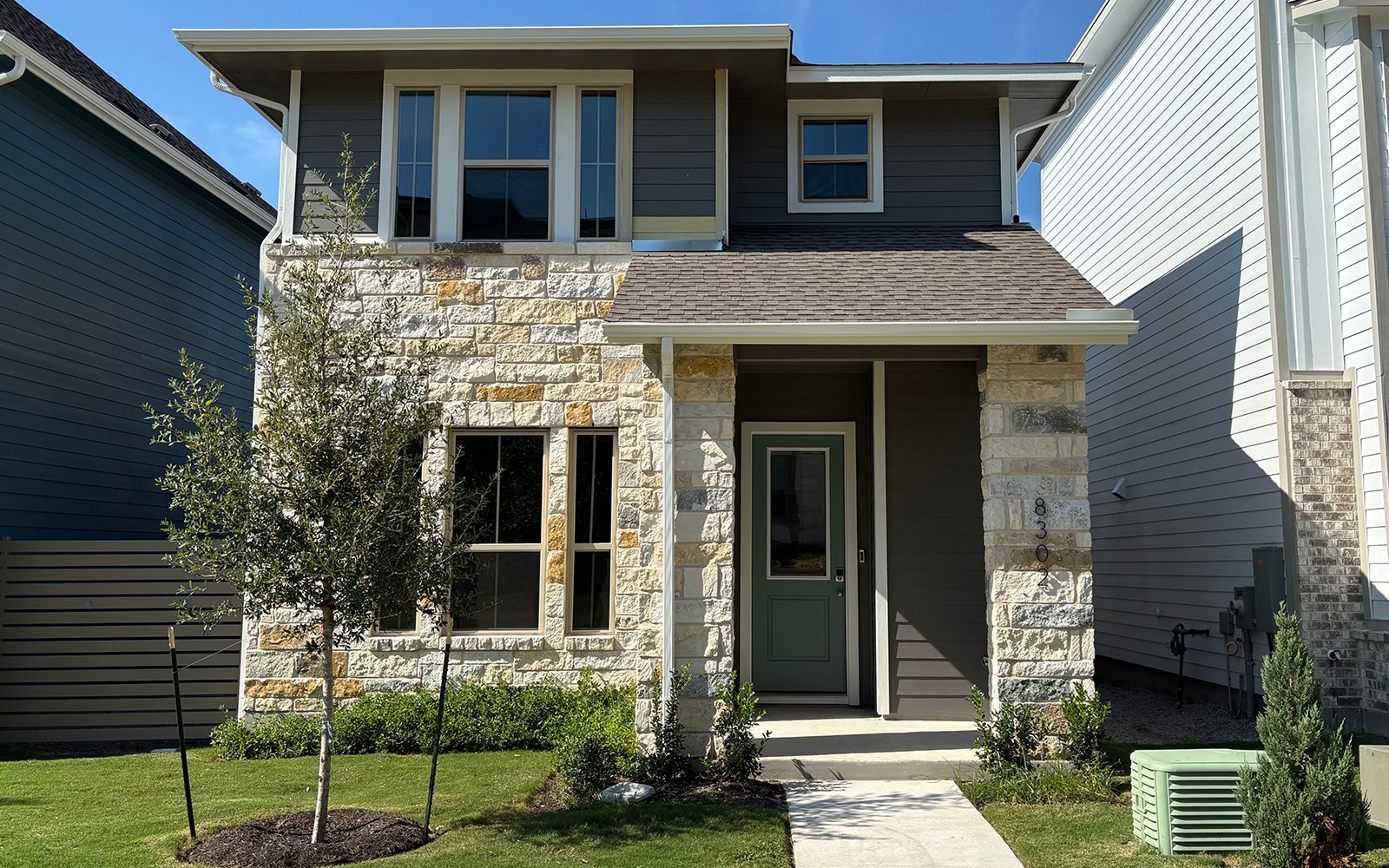
URBAN HOME
8302 Springsteen Drive
1,206 ft2 | 2 | 2.5
Beckfield Plan | Available: Now
$330,159 $310,944
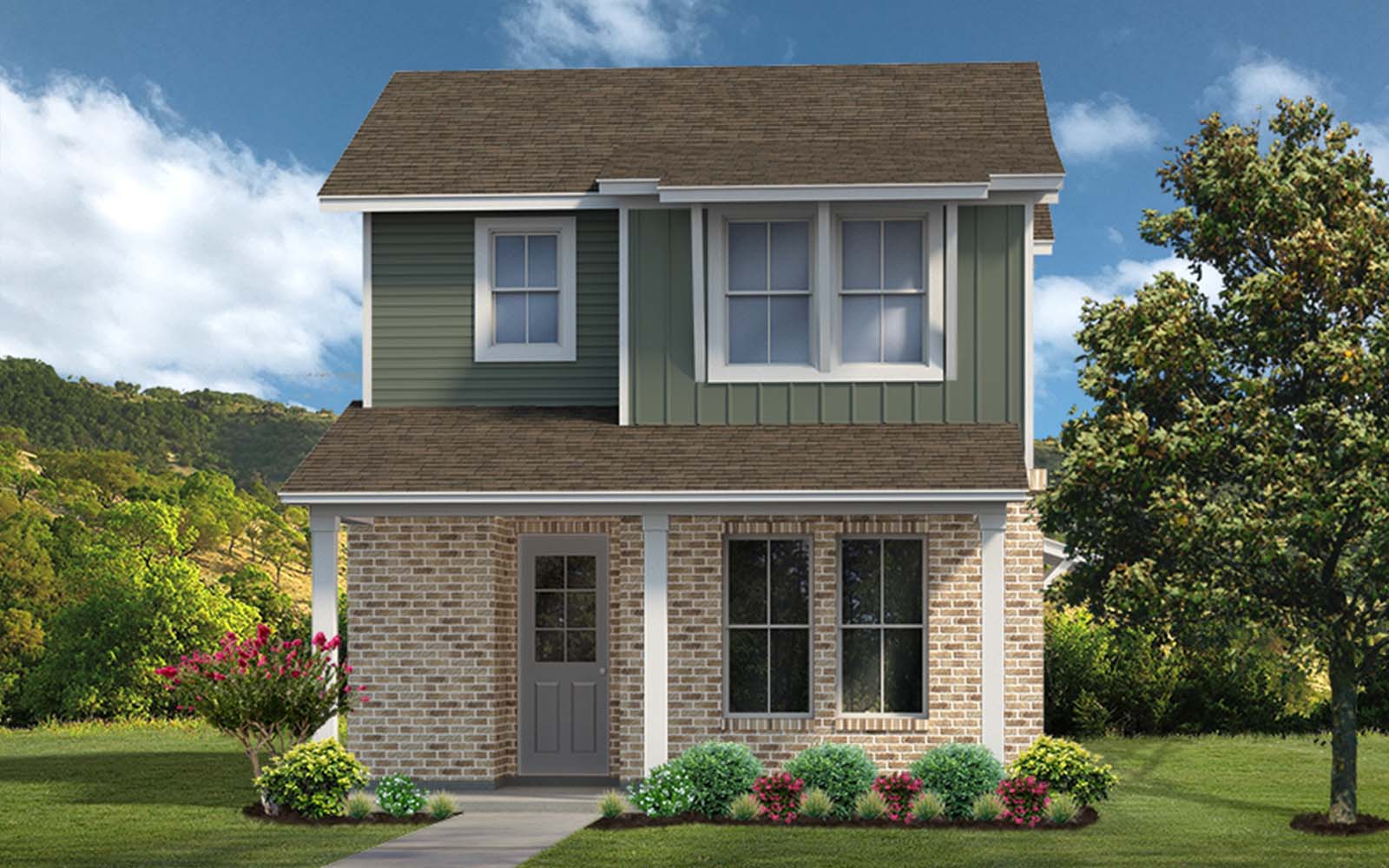
URBAN HOME
8202 Springsteen Drive
1,198 ft2 | 2 | 2.5
Beckfield Plan | Available: Nov. 2025
$328,723 $312,287
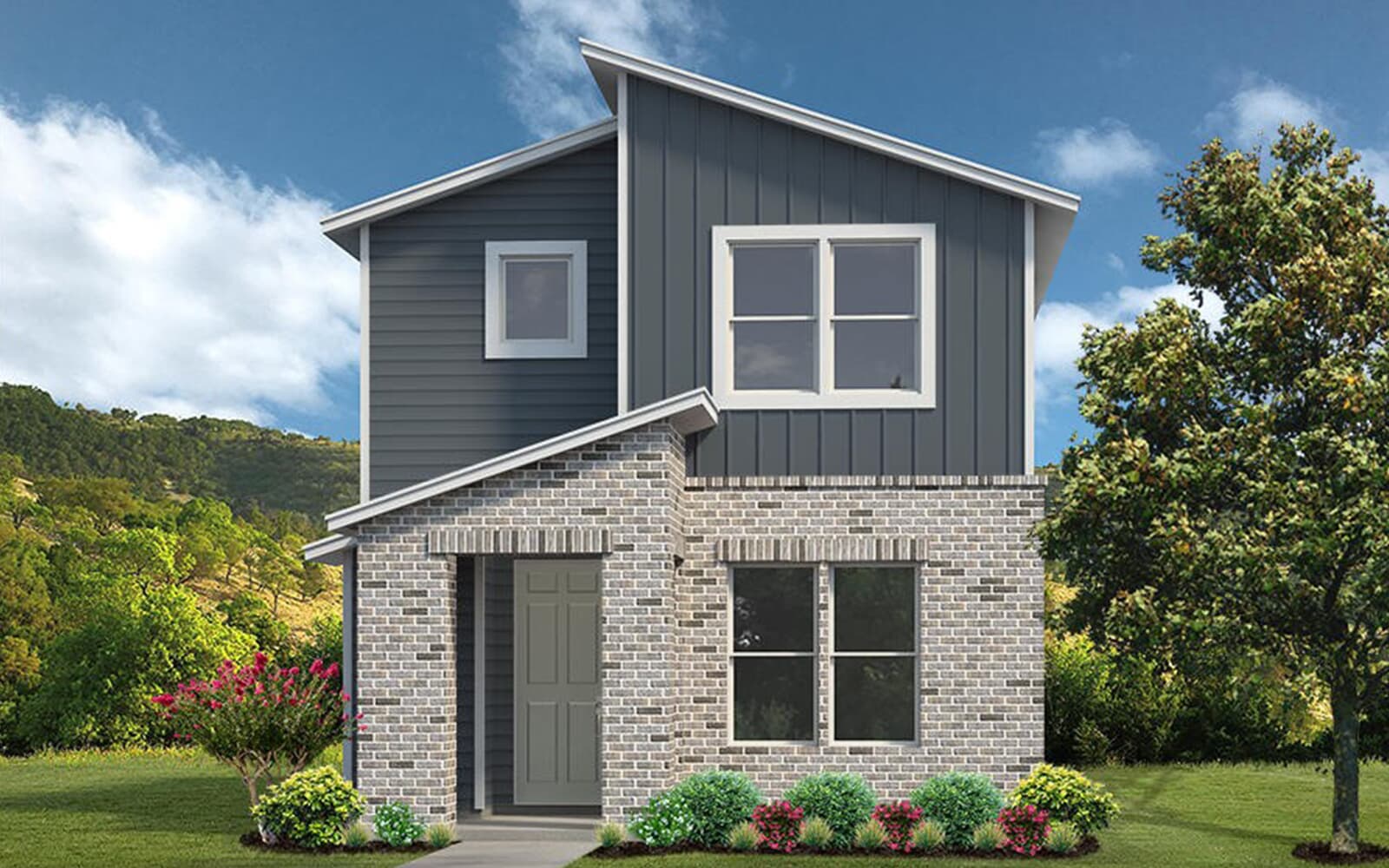
URBAN HOME
8116 Springsteen Drive
1,192 ft2 | 2 | 2.5
Beckfield Plan | Available: Jan. 2026
$330,015 $317,903

URBAN HOME
8104 Springsteen Drive
1,192 ft2 | 2 | 2.5
Beckfield Plan | Available: NOW
$329,000 $317,913
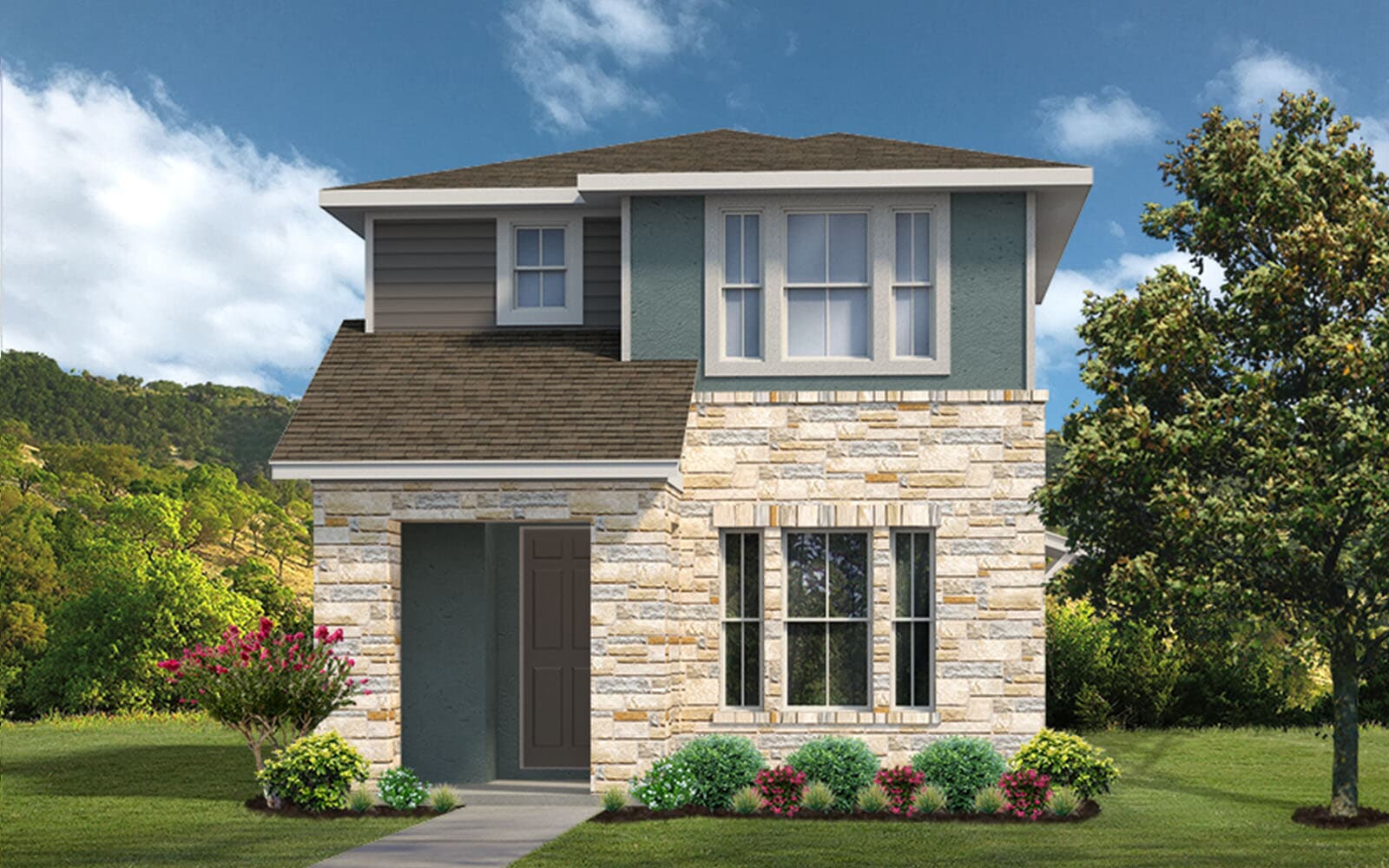
URBAN HOME
8209 Springsteen Drive
1,206 ft2 | 2 | 2.5
Beckfield Plan | Available: Feb. 2026
$324,968
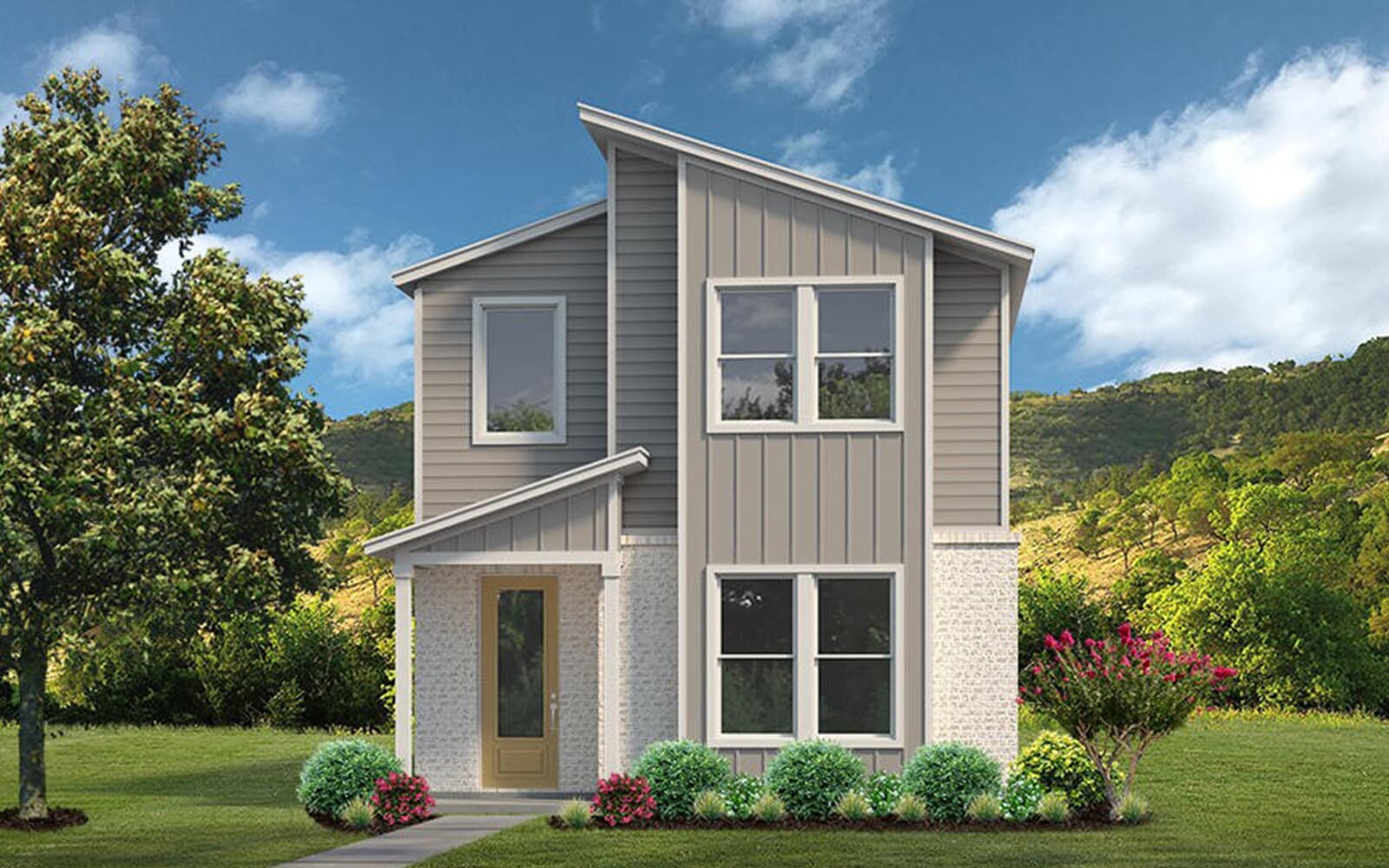
URBAN HOME
8103 Springsteen Drive
1,437 ft2 | 2 | 2
Temple Plan | Available: Jan. 2026
$345,760 $338,845

URBAN HOME
8111 Springsteen Drive
1,437 ft2 | 2 | 2
Temple Plan | Available: Feb. 2026
$342,153
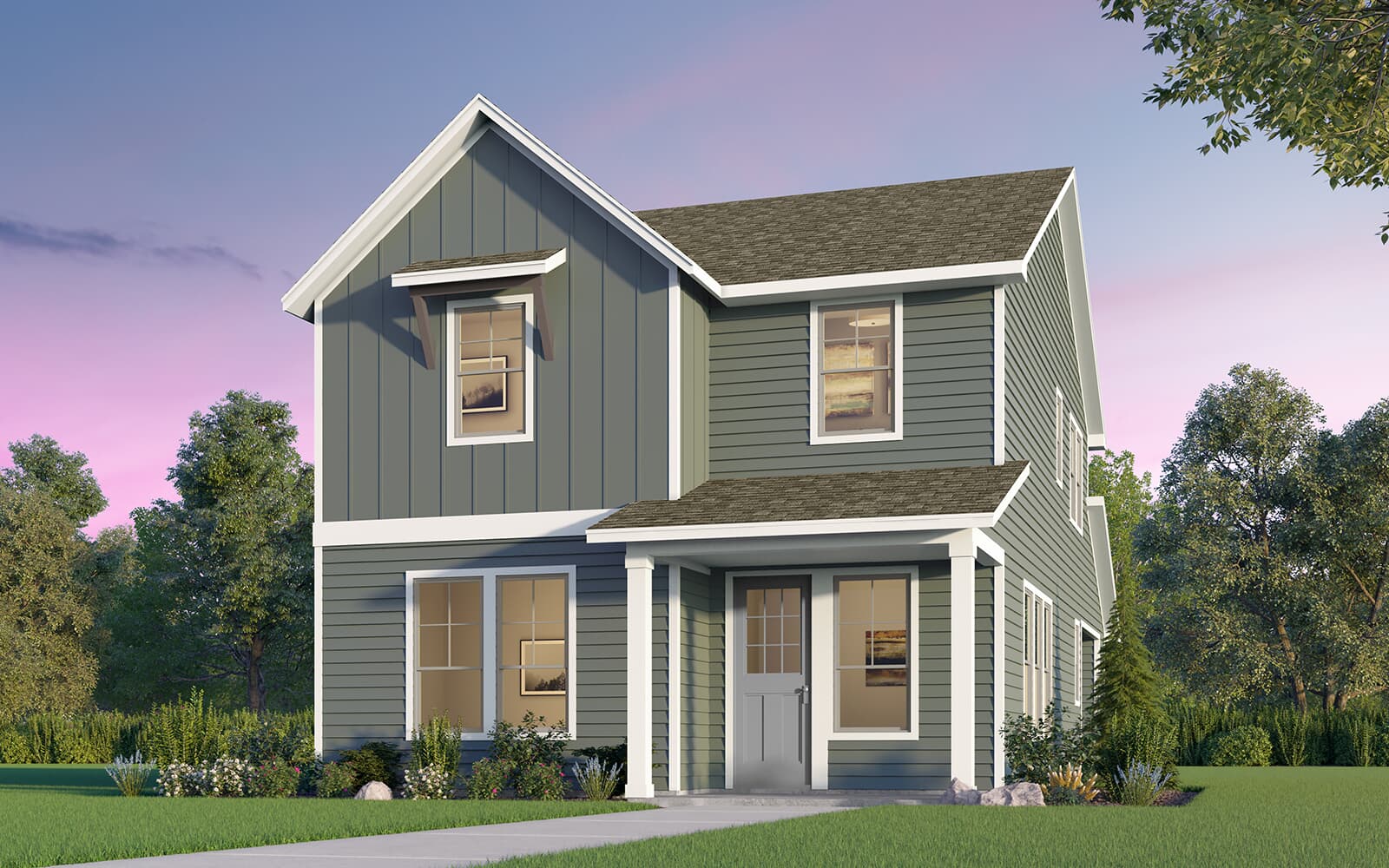
URBAN HOME
8208 Leroi Drive
1,719 ft2 | 3 | 2.5
Pratt Plan | Available: Feb. 2026
RESERVED
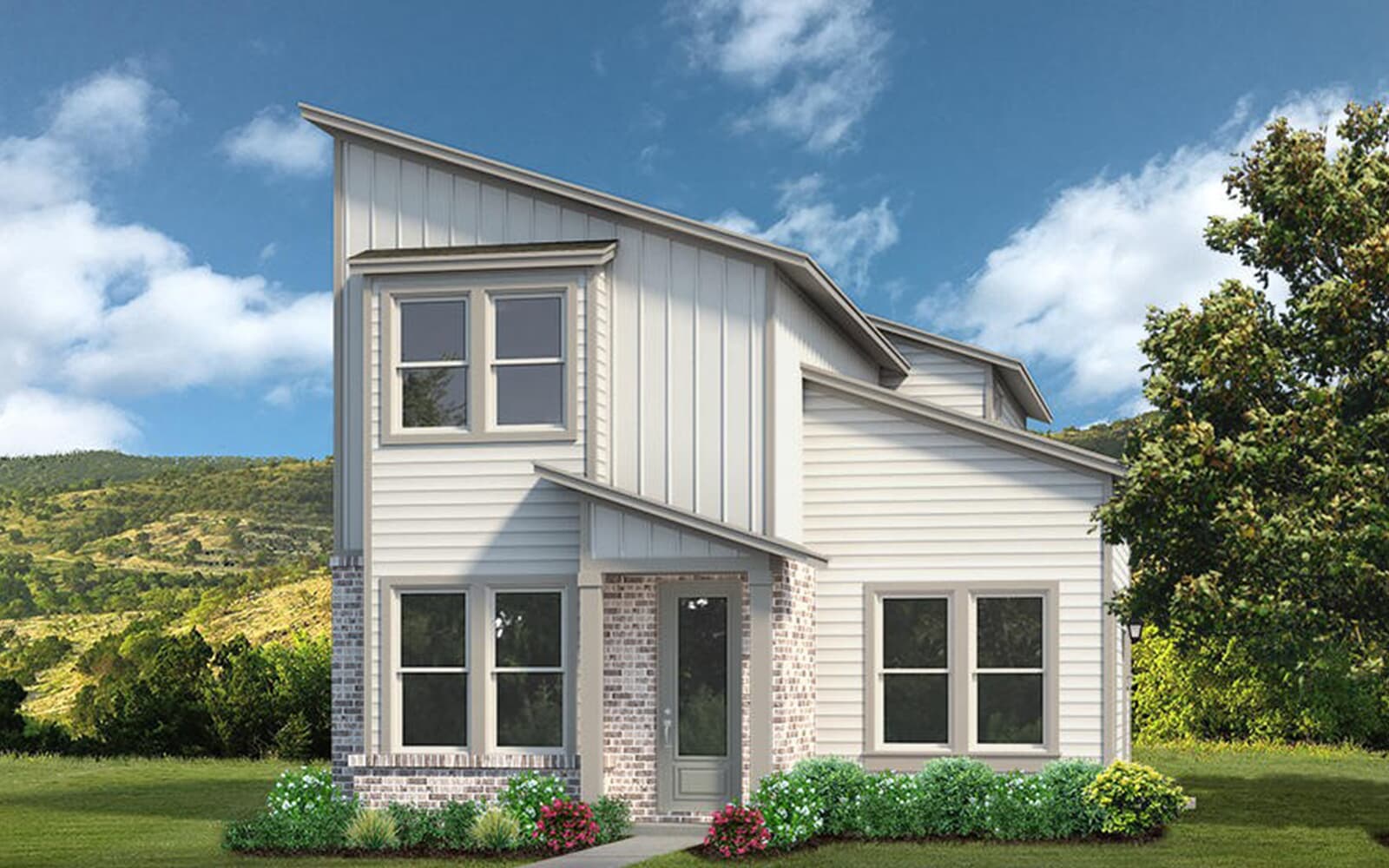
URBAN HOME
8115 Springsteen Drive
1,604 ft2 | 2 | 2.5
Brooklyn Plan | Available: Feb. 2026
RESERVED
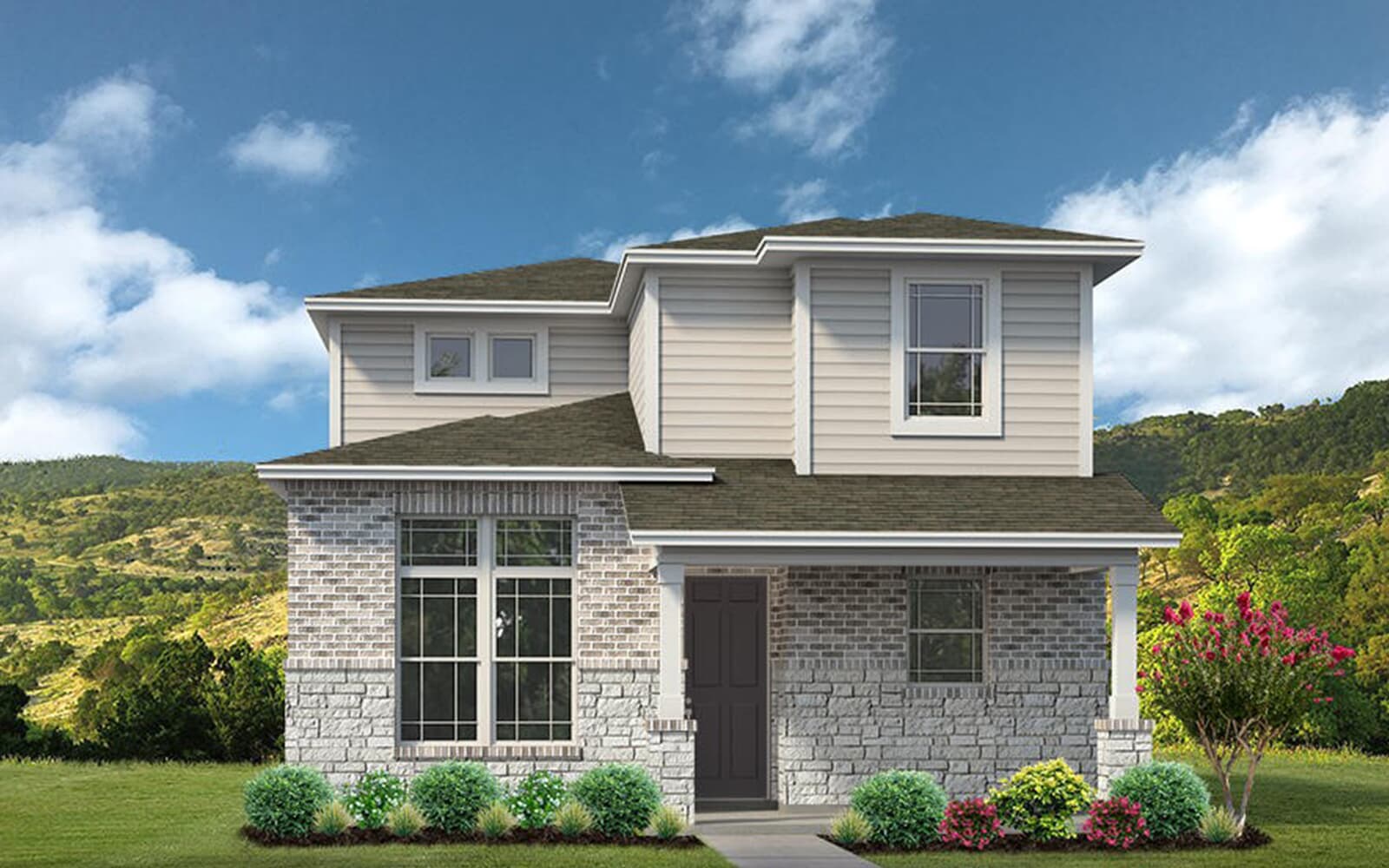
URBAN HOME
8117 Springsteen Drive
1,484 ft2 | 2 | 2.5
Berkley Plan | Available: Feb. 2026
$383,910

Heroes save more.
As a thank you to those who make a positive difference in our community, we’re excited to announce the Brookfield Community Champions program! Veterans, active military members, first responders, nurses, and teachers can receive a FREE appliance and blinds package with their new home purchase, a $4,600 value!*
Pricing (including monthly pricing), dimensions, and square footage are approximate and provided for informational purposes only. Certain prices reflect selections applied to the room shown, and may or may not apply to other areas or rooms shown throughout the home. Availability (including the availability of construction materials and homes), designs, specifications, dimensions, square footage, features, prices, financing, terms, incentives, materials, amenities, and options may vary, may not be available, and are subject to change without notice or obligation. For example, front windows and porches may vary with elevation, and room measurements may be shown from the inside face of drywall. All photos, renderings, and other depictions are for illustration purposes only and may include elements that are for display purposes only. Brookfield Residential does not discriminate against any class of persons protected by federal, state, local, or provincial law. Models and lifestyle photos do not reflect racial or ethnic preference. Certain properties in certain jurisdictions have age restrictions for residents. No information or material on our site is an offer to sell a unit or real property and, in certain jurisdictions, an offer can only be made after filing a disclosure statement. Contact a local Brookfield Residential representative for more details.
© 2026 Brookfield Residential Properties ULC. All rights reserved. No permission or license is granted to reproduce any image, information, or design.